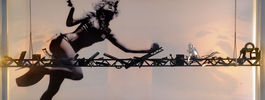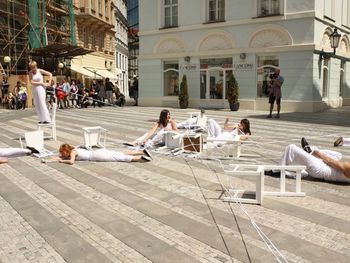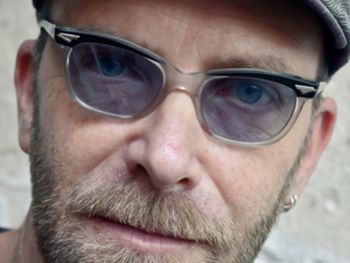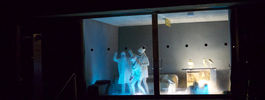

2011 » Greece » Architecture Section
| Curator: | Constantinos Zamanis |
| Designer / Architect of exhibition: | Constantinos Zamanis |
| Institution: | Hellenic Centre of the International Theatre Institute |
Building Theatres: Something Old – Something New
“Building Theatres” looks at the rare event of constructing purpose-built theatres in Athens. From various examples of the last five years, we selected two medium-sized theatre spaces that address the issue of combining cultural heritage with contemporary architecture and theatre technology. The first theatre is part of the renovated National Theatre, built in the 1900s. A new studio theatre has been partly integrated into the old building and forms an extension to the theatre as well. The second theatre has received all the necessary permits from the Ministry of Culture and currently awaits construction. The challenge for this building was to incorporate an archaeological excavation that would still be accessible to the audience. We believe that these two examples of theatre buildings are part of the ongoing dialogue about the relation of a space to its surroundings, its past as well as its future. Building Theatres 1: Machine Theatre Flux Office The architects designed a small performance space built over an archaeological excavation site within the ancient cemetery of the city of Athens in the present archaeological park of Keramikos. Conceptually, the theatre was conceived as a bridge, hovering over the archaeological excavation. Functionally, the design allows for maximum use of the small space by introducing three stacked performance spaces: 1) a semi-enclosed space on the ground floor, semi-sunken in relation to the street and in direct connection with the excavation (which is protected by a glass floor); 2) an enclosed space on the first floor, overlooking the greater area of the archaeological park and the small enclosed garden in the rear; and 3) an open-air space on the roof with a panoramic view of the greater area. Thanks to the use of movable and collapsible/stackable panels (both vertical and horizontal), these three stacked performance spaces can contract, expand and become interconnected, offering the building the ability to host a large variety of events. On a horizontal plane, part of the ceiling and the floor of the main space can be removed, offering the opportunity to vertically connect all three spaces and thus ultimately create a connection with the archaeological excavation. On a vertical plane, a wall section of the first floor’s main space can open up, pivot, or disappear while part of the real elevation’s sliding glass panels can also disappear, enlarging the space and creating a connection with the outdoor areas in the front and rear. Building Theatres 2: Nea Skini – National Theatre STUDIO75 Architects Architecture as a scenography tool: The National Theatre’s “Nea Skini” (“New Stage”) is a new studio theatre constructed between 2006 and 2009. It is part of an extension to the existing National Theatre, a listed cultural heritage building located in the centre of Athens, designed by Hernst Ziller in 1895, completed in 1901 and radically renovated/redesigned between 2006 and 2009. Our aim was to create a flexible architectural environment that supports scenographic synthesis during the early stages of a production, offering the director and the scenographer the possibility of creating the desirable theatre layout. The theatre’s interior structure, which is exhibited here, is based on four retractable seating system units, custom designed for the specific space. These can fold or unfold and can be placed/moved liberally throughout the space. The whole surface of the floor is a “stage”, with the lighting rig covering the entire ceiling. The design achieves a maximum flexibility for creating various spatial arrangements and transforming the relation between the “stage space” and “audience space” depending on the needs of different productions. The seating capacity can vary from 0 to 240. The space contains all the necessary technical support for presenting a repertory of two or three different productions. The various spatial arrangements/layouts are also supported by the acoustics design and the materials used. The linear tech room overlooks the entire space and can even become a visual component of the “stage”. The Hellenic participation is placed under the auspices of the Hellenic National Commission for UNESCO.




















