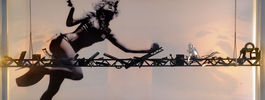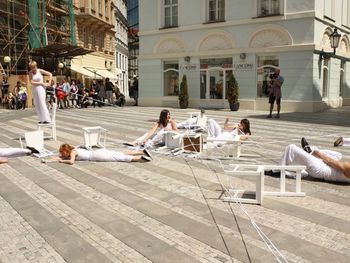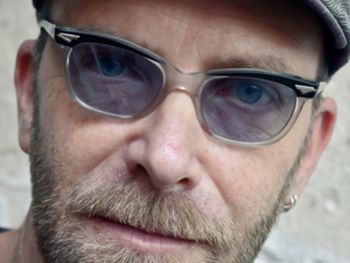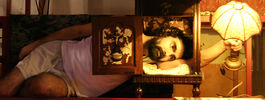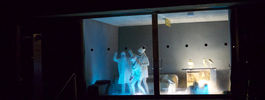
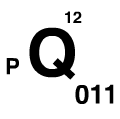
2007 » Italy » Architecture section
| Curator: | Sebastian Hannak |
| Authors of Theme: | Veronica Yarmolinskaja |
| Other collaborators: | Valeriy Rachkovsky |
The Cultural centre and Multi-purpose theatre in Botticino
The project began with a National Ideas Competition held by the town of Botticino in 1987 for a civic centre consisting of a theatre, a library, spaces devoted to social gatherings, and sports facilities for football, boules and other sports. The eventual winner of the competition was conceived in response to a fundamental observation: the area, located within a context of low-density residential housing, could only be imagined as a public gathering place if it were to be developed as an open space. The large urban lot earmarked for the centre thus became an occasion to interpret the programme not as a large multi-purpose building, but rather as a park in which a group of small, autonomous buildings, located around the perimeter and within the green space, could house the various functions. Together these new buildings constitute the new community civic centre. The element which links and unifies the public amenities is the green space, an oasis crossed with pedestrian and bicycle paths. In this way, even the routes leading to the various structures provide citizens with many opportunities for social interaction. The large open space is bordered on the east by a school complex (screened off by the addition of trees planted in a circle around the two existing buildings), on the west by a pedestrian pathway adjacent to a tree-lined parking lot, and on the north by a row of trees and cultural buildings, located around a square which leads to the historic centre of the town. Multi-purpose theatre in Botticino This multi-purpose theatre was designed to offer the community a space for hosting many different types of performances and events. Square in plan and with a compact prismatic exterior volume, the building is similar in type to the city tower, a symbol of the community and a reference to the public life of its citizens. Within, a cavernous space comprises the central area. This is surrounded by galleries on three sides on three levels, and by the stage on the fourth side. The building's functions are arranged on three floors. The main 300-seat auditorium has a level floor and is equipped with retractable risers to form stalls, should a performance require this type of seating. With the risers stored away, the floor space of the auditorium can also be used for various other types of events and exhibitions. There are also a small performance areas at the basement level and on the roof. The multi-purpose character of the building is based on the range of available performance spaces, and on the flexibility of the main auditorium, easily adaptable and allowing for a variety of configurations. On the building side facing the park, the wa
