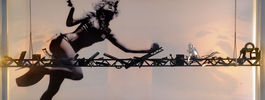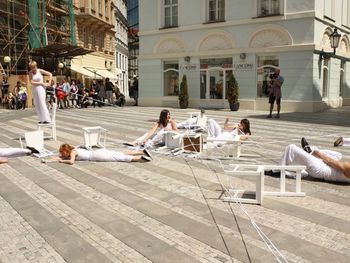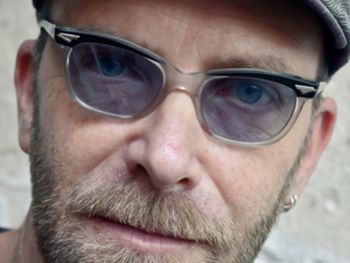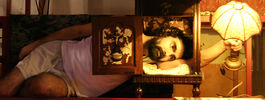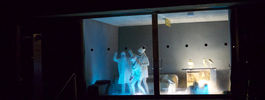
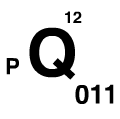
2007 » Romania » Architecture section
| Curator: | Sebastian Hannak |
| Designer / Architect of exhibition: | Răzvan Luscov |
Revitalization of Theatre Odeon in Bucharest
Built around 1910, Theatre Odeon lies in the heart of Bucharest. Its main auditorium is one of the most elegant auditoriums in the capital, with a capacity of 300 seats, a stage à l’italienne and asliding ceiling. The Odeon’s studio hall, however, has long been an undeveloped space. This revitalization project of the studio hall and its foyers, won the First Prize at the national architecture contest held in 2006, and the project’s realization will begin this year. The project concentrates on technological improvements – acoustics, lights, sound equipment – and proposes a less conventional design for the hall and its foyers to accommodate more experimental performances. The interplay of brick and visible concrete walls, complete with graffiti, add to the unconventional atmosphere of the hall. The performance space has a flexible structure allowing for many different configurations, even including an Elisabethan stage. The foyer allows for “bottom-up” sculpture exhibitions due to a ceiling with aspecial hanging support.
Răzvan Luscov is an architect and a lecturer at the University of Architecture and Urbanism Ion Mincu, in Bucharest. Since 1990 he has realized numerous architectural works.
