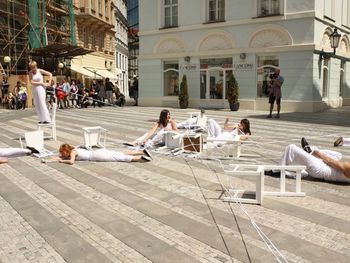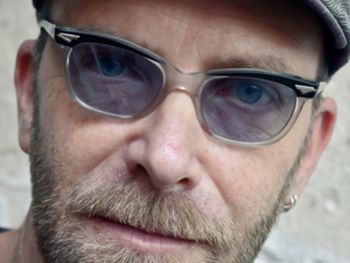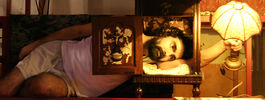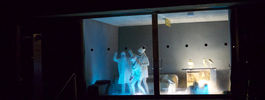

2007 » Slovakia » Architecture section
| Curator: | Oleg Dlouhy, Oleg Dlouhý |
| Authors of Theme: | Oleg Dlouhy, Yosif Bojilov |
| Designer / Architect of exhibition: | Pavel Choma |
| Other collaborators: | Yosif Bojilov, Ján Šicko, Tomáš Haviar |
| Institution: | Divadelný ústav Bratislava |
New House of the Slovak National Theatre
The most important theatre architecture project in Slovakia recently – the new house of Slovak National Theatre. The architect team Martin Kusý, Peter Bauer, Pavel Paňák, solved the assignment as a complex with two presentable halls – for opera and ballet (capacity 901 places), for big drama (capacity 644 places) and studio (capacity 180–215 places at most). In 1980 the project won the architectonic competition. The building has been created from 1986 till 2007. As well it offers excellent conditions and background for all of the theatrical kinds. The new building is located in a significant quarter of Bratislava on the riverbank of Dunaj. Nowadays the extensive building of the new city centre developes. That’ll be the appealing part of the modern complex Eurovea in a short time. The other presented projects Abrief presentation on the refurbishment of the City Theatre in Žilina; Aproject prepared for the National House in Banská Bystrica, now the seat of the State Opera in Banská Bystrica; The project for the Railway Station Žilina, and its transformation into a multicultural centre of alternative arts; The Project of the cement works reconstructed to a theatre space and cultural background for the Theatre from Passage in Banská Bystrica
The subject of the Slovak exposition presents the reconstruction and revitalization of an historical building, the National House in Martin, Slovakia, andthe work of its architect, Blažej Bulla.







